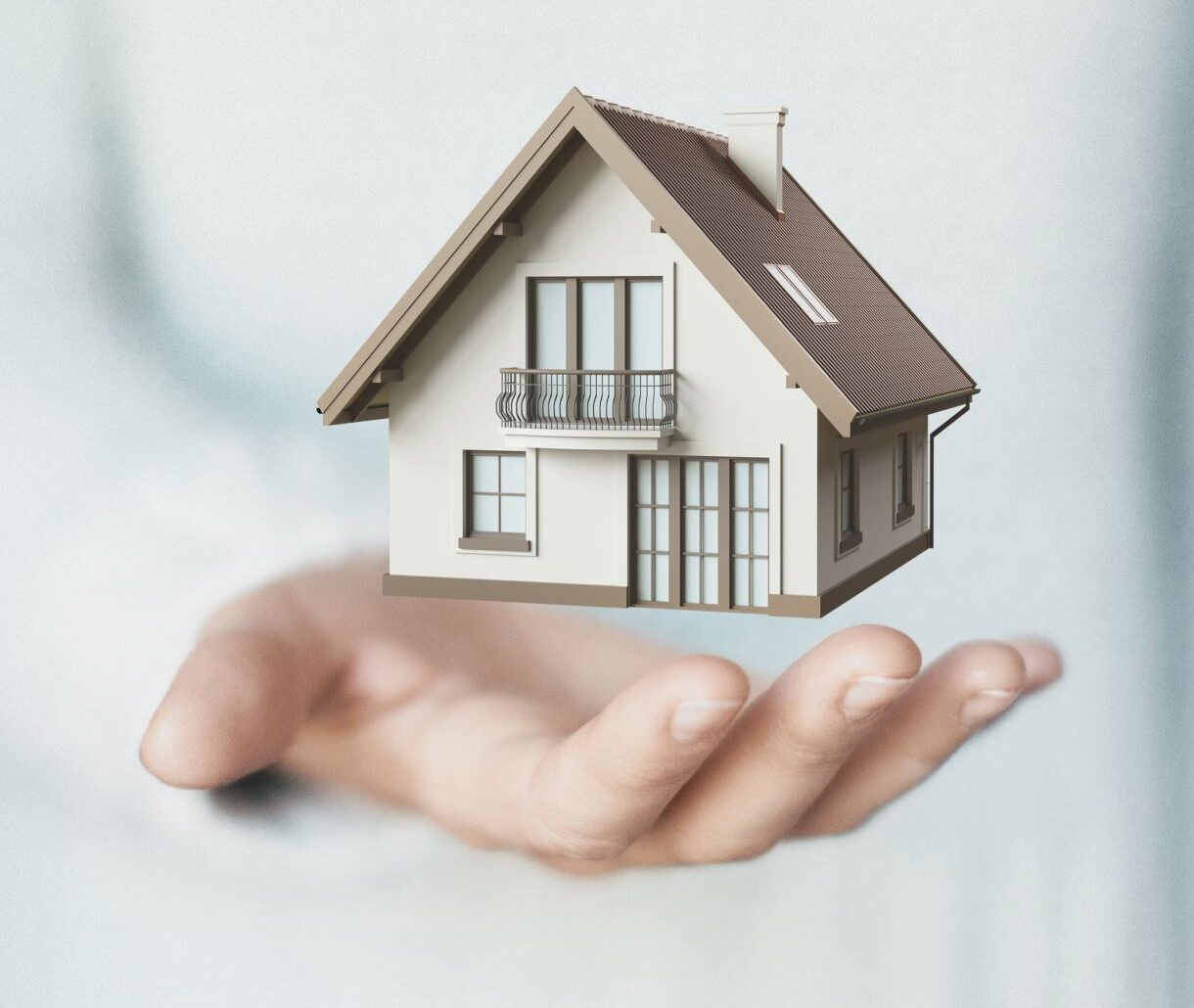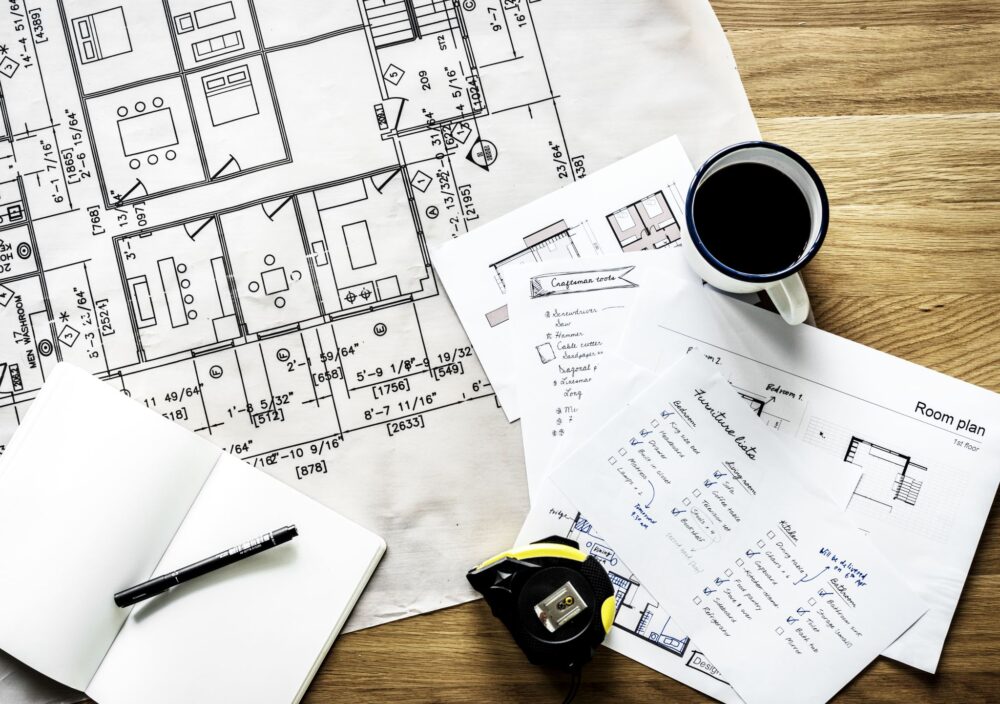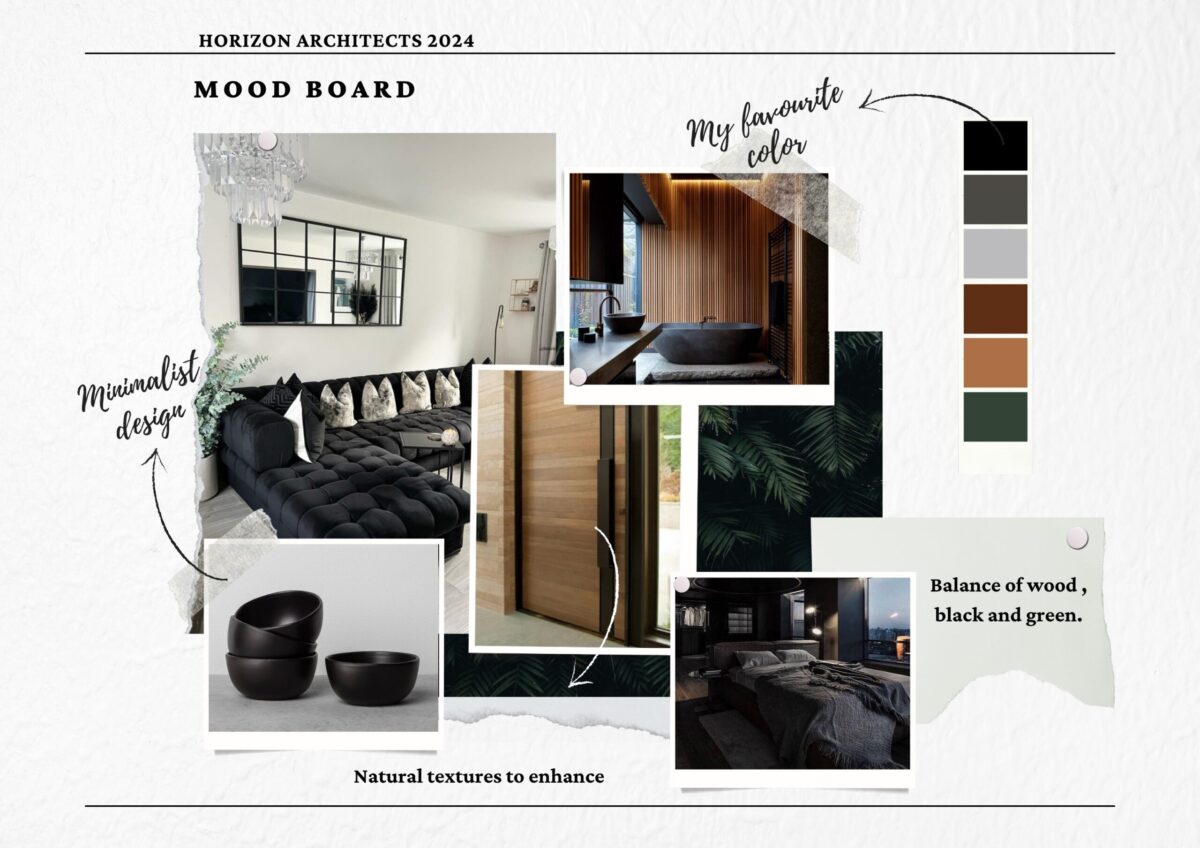Client's Information:
- Mr. and Mrs. Smith
- From Cyprus are planning on moving to Norway
- Growing family with 3 person
- Wants a wooden house in the nature to live
Location & culture context
- Home will be in Geiranger, Norway.
- The total area of the land allowed is approximately 5048m2.
- The site is well situated to take in the breathtaking scenery of the surrounding forests, hills and waterfalls.
- Norway customs, particularly emphasising on preserving the environment and communal harmony.

Climate considerations
Client’s requirements
Budget and Completion Expectancy
The Smiths have set a budget of up to 600,000GBP (8395189.56 NOK) for the construction of their new home, with an additional 40,000GBP (559679.30 NOK) set aside to cover any unforeseen expenses. Taking both the project scope and budget into account, they expect their home to be completed within 10 to 12 months. During the planning and construction phases, they will continue to reside in their current apartment.

Construction Documents (CD)
Once preliminary pricing is received, the owner may wish to adjust the project scope to satisfy budget and time limitations. The architect will decide which drawings are necessary for construction. These may include:
- Site plan
- Ceiling plans
- Door and window details
- Materials and fixtures lists
- Floor plans
- Construction details
- Sections
- Exterior elevations

Ideas Generation

